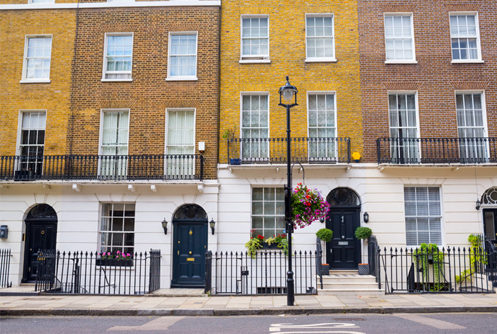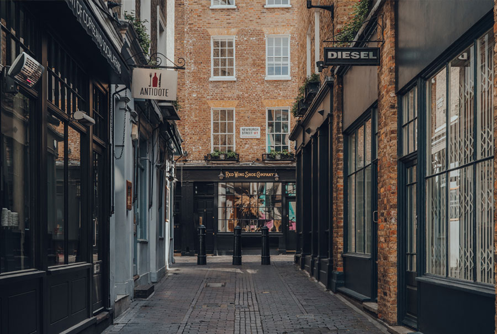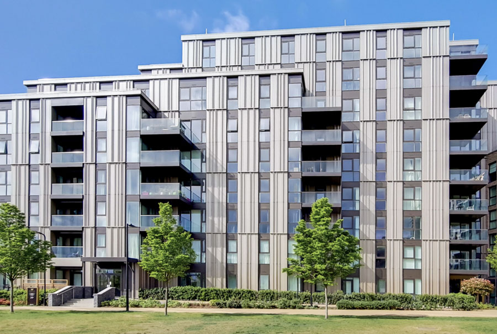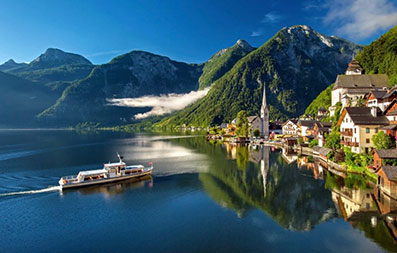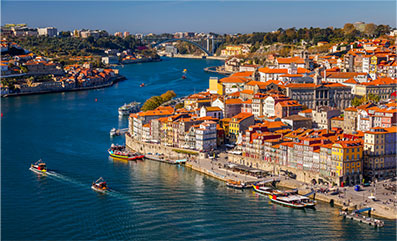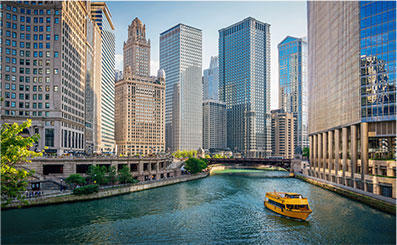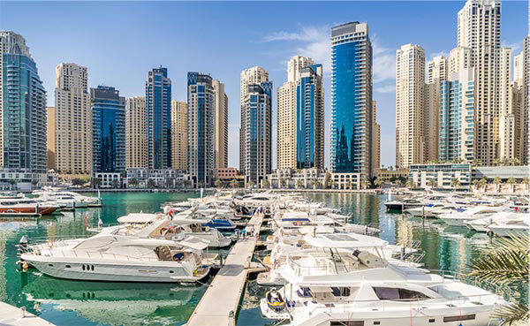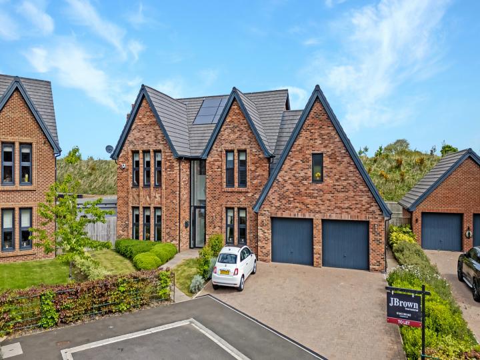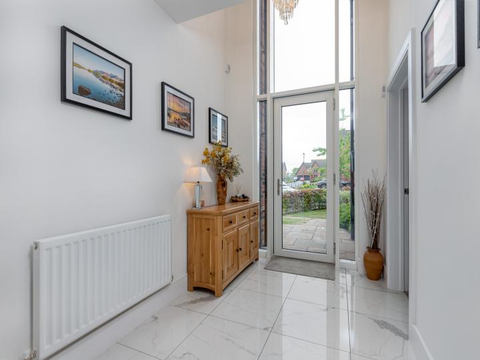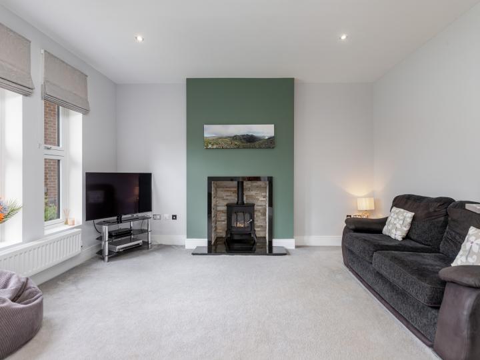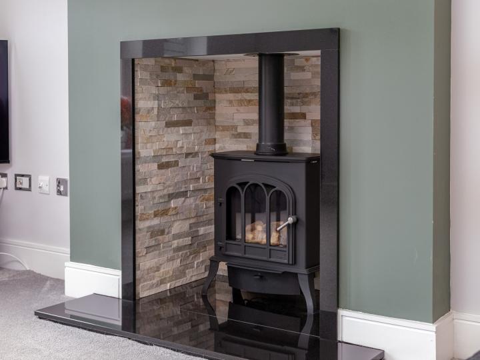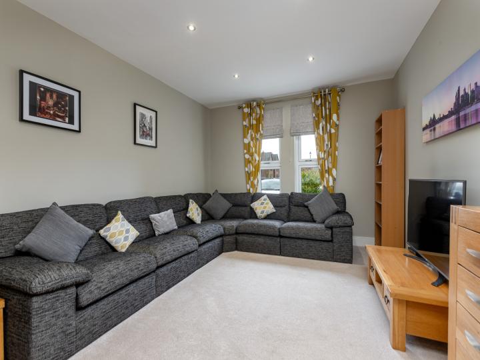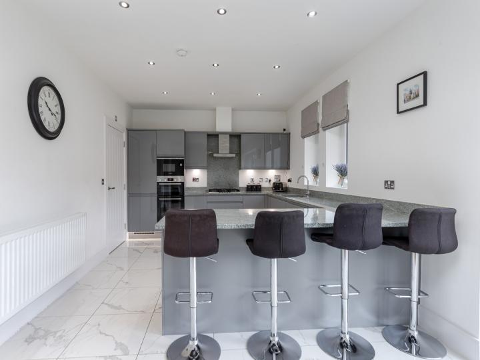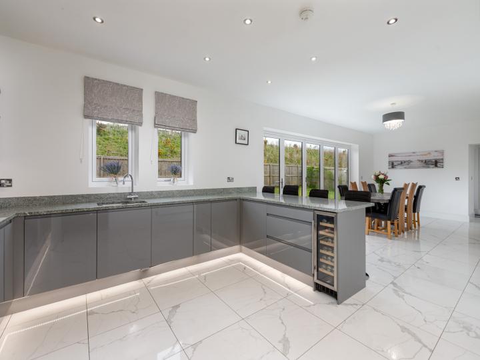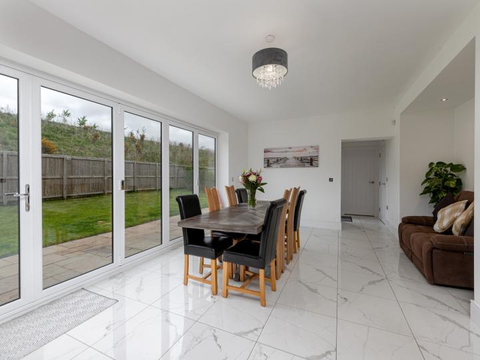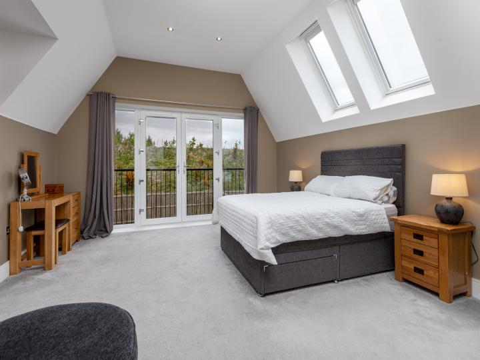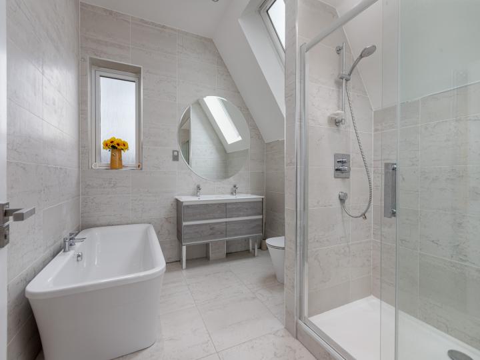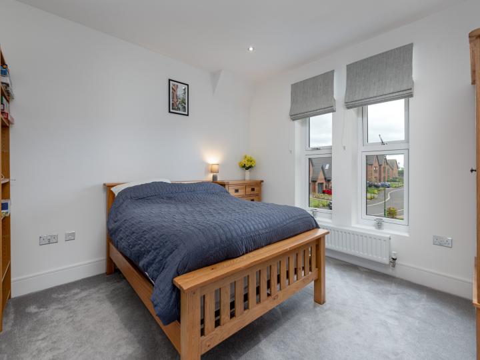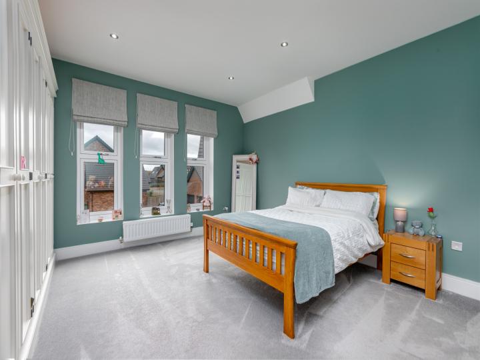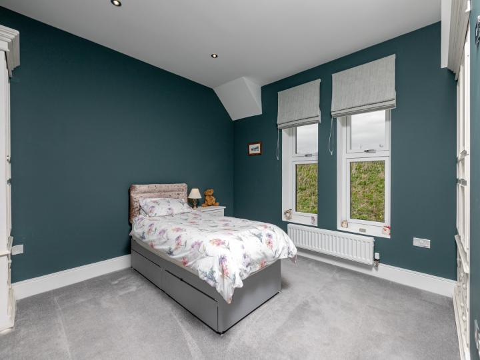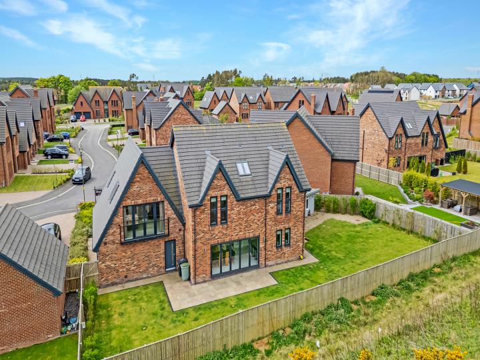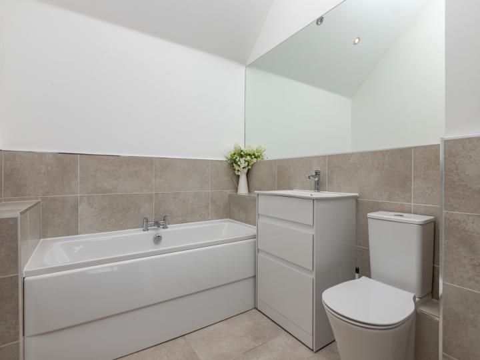Description
Stockton-on-Tees, Black Spruce Close, TS22
This exceptional home is set in a prime position within the prestigious Wynyard Woods development, occupying a generous, private plot with a large wraparound garden that is not overlooked.
A striking grand galleried hallway with full-height glass frontage provides a stunning welcome, setting the tone for the luxurious finish throughout.
The property offers five generously sized double bedrooms, including a truly impressive principal suite featuring a Juliet balcony, a bespoke walk-in dressing room, and a beautifully appointed en-suite bathroom with a freestanding bath and double vanity sinks.
Two further en-suite bathrooms and a stylish family bathroom provide high quality facilities for both residents and guests.
At the heart of the home is an expansive open-plan kitchen, dining and family room, designed for modern living and entertaining. Bi-folding doors open fully onto the garden, creating a seamless indoor-outdoor flow.
The high-specification kitchen is fitted with premium granite worktops, built-in Bosch appliances, under-unit lighting, a walk-in pantry, and space for an American-style fridge freezer. A separate snug offers excellent flexibility and is perfect as a home office, media room or playroom.
The bright formal lounge is an elegant retreat, complete with a contemporary gas fire, ideal for relaxing evenings.
Outside, the beautifully landscaped garden wraps around the home, offering a sun terrace, lawn, and a substantial summer house that can be used as a home office, entertainment space or private bar. To the front, a generous block-paved driveway leads to an integral double garage, offering ample off-street parking.
This outstanding property combines space, privacy and contemporary luxury in one of the most sought-after locations in the North East.
Kitchen / Diner (10.36 x 3.80 m - 33′12″ x 12′6″ ft)
Living Room (4.76 x 4.18 m - 15′7″ x 13′9″ ft)
Family Room (4.97 x 3.73 m - 16′4″ x 12′3″ ft)
Utility Room (4.48 x 2.30 m - 14′8″ x 7′7″ ft)
Primary Bedroom (4.88 x 4.58 m - 16′0″ x 15′0″ ft)
Primary Walk in Wardrobe (3.11 x 2.06 m - 10′2″ x 6′9″ ft)
Bedroom Two (4.76 x 4.18 m - 15′7″ x 13′9″ ft)
Bedroom Three (3.80 x 3.77 m - 12′6″ x 12′4″ ft)
Bedroom Four (3.73 x 3.68 m - 12′3″ x 12′1″ ft)
Bedroom Five (4.22 x 3.80 m - 13′10″ x 12′6″ ft)
.
Make Offer
EPC
Floorplan
360 Virtual Tour
Video Tour
This exceptional home is set in a prime position within the prestigious Wynyard Woods development, occupying a generous, private plot with a large wraparound garden that is not overlooked.
A striking grand galleried hallway with full-height glass frontage provides a stunning welcome, setting the tone for the luxurious finish throughout.
The property offers five generously sized double bedrooms, including a truly impressive principal suite featuring a Juliet balcony, a bespoke walk-in dressing room, and a beautifully appointed en-suite bathroom with a freestanding bath and double vanity sinks.
Two further en-suite bathrooms and a stylish family bathroom provide high quality facilities for both residents and guests.
At the heart of the home is an expansive open-plan kitchen, dining and family room, designed for modern living and entertaining. Bi-folding doors open fully onto the garden, creating a seamless indoor-outdoor flow.
The high-specification kitchen is fitted with premium granite worktops, built-in Bosch appliances, under-unit lighting, a walk-in pantry, and space for an American-style fridge freezer. A separate snug offers excellent flexibility and is perfect as a home office, media room or playroom.
The bright formal lounge is an elegant retreat, complete with a contemporary gas fire, ideal for relaxing evenings.
Outside, the beautifully landscaped garden wraps around the home, offering a sun terrace, lawn, and a substantial summer house that can be used as a home office, entertainment space or private bar. To the front, a generous block-paved driveway leads to an integral double garage, offering ample off-street parking.
This outstanding property combines space, privacy and contemporary luxury in one of the most sought-after locations in the North East.
Kitchen / Diner (10.36 x 3.80 m - 33′12″ x 12′6″ ft)
Living Room (4.76 x 4.18 m - 15′7″ x 13′9″ ft)
Family Room (4.97 x 3.73 m - 16′4″ x 12′3″ ft)
Utility Room (4.48 x 2.30 m - 14′8″ x 7′7″ ft)
Primary Bedroom (4.88 x 4.58 m - 16′0″ x 15′0″ ft)
Primary Walk in Wardrobe (3.11 x 2.06 m - 10′2″ x 6′9″ ft)
Bedroom Two (4.76 x 4.18 m - 15′7″ x 13′9″ ft)
Bedroom Three (3.80 x 3.77 m - 12′6″ x 12′4″ ft)
Bedroom Four (3.73 x 3.68 m - 12′3″ x 12′1″ ft)
Bedroom Five (4.22 x 3.80 m - 13′10″ x 12′6″ ft)
.
Features
Specification
- Detached house
- 5 Bedroom
- 3 Bathroom
- 2 Receptions
- Yes Parking
- 322 sqm
- Yes Garden
- Yes Pets
- Detached house
- Yes Parking
- 322 sqm
Map
Presented By
JBrown International


