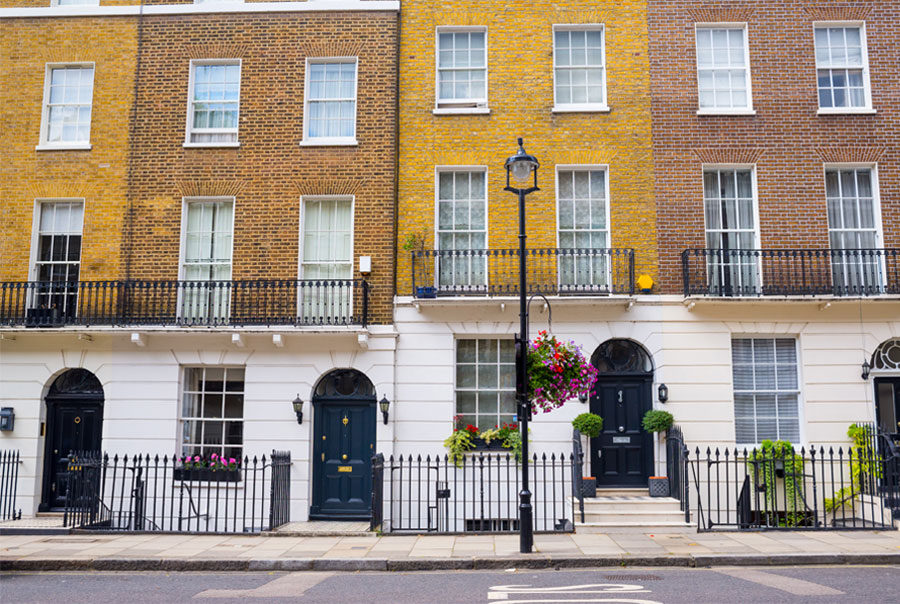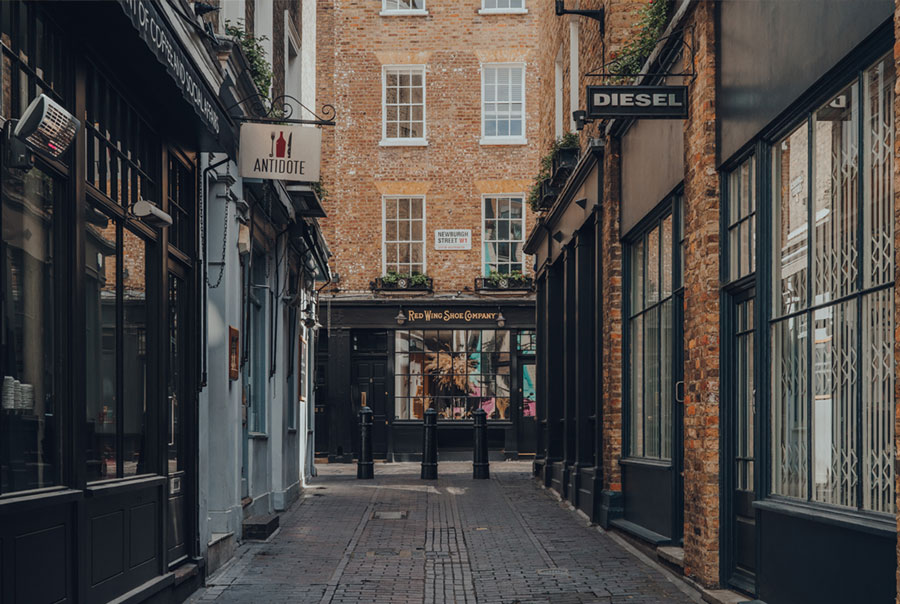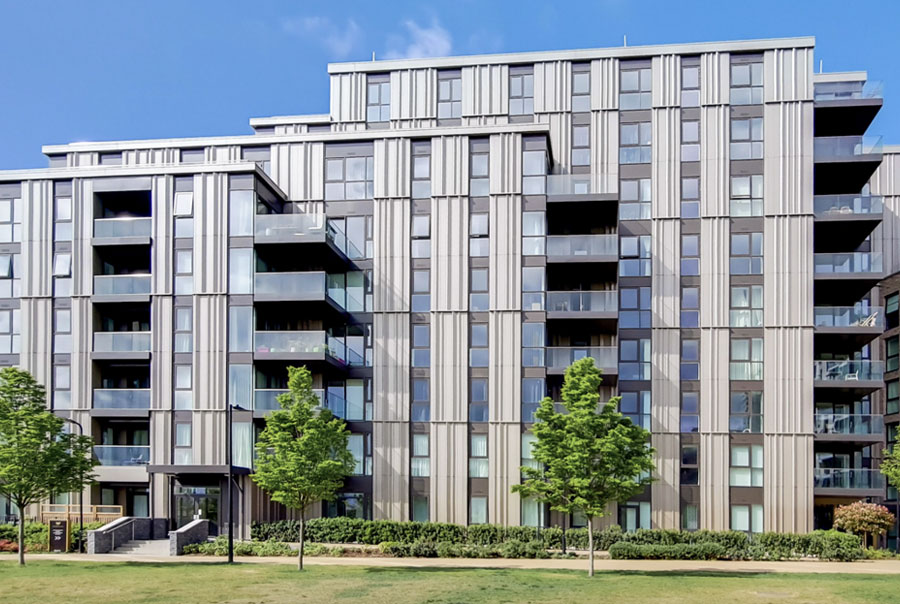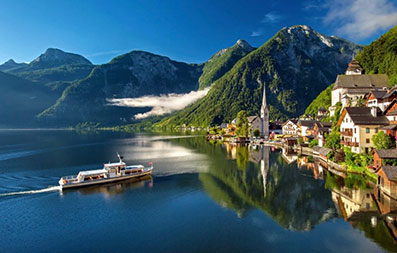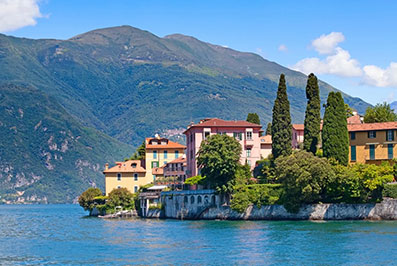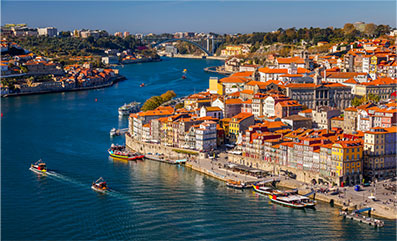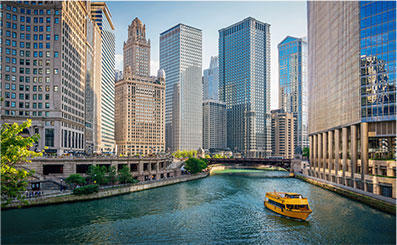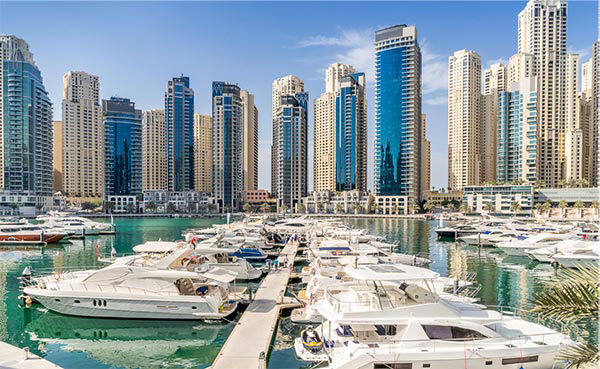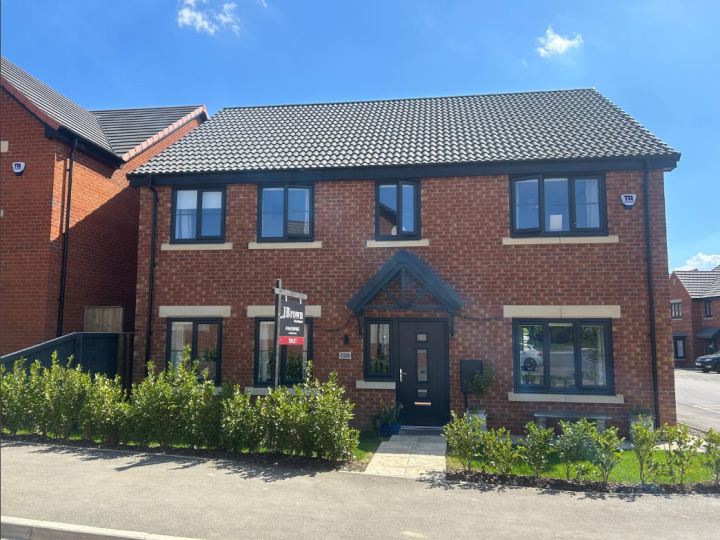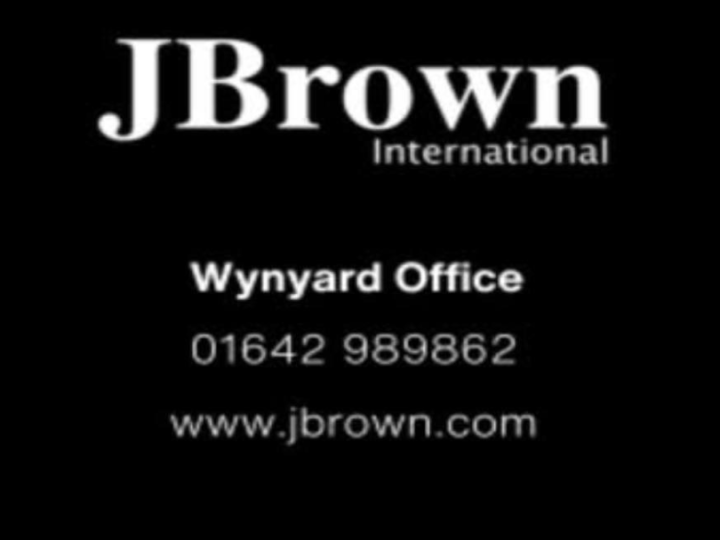Description
Stockton-on-Tees, Horsely Way, TS16
Step Into Style and Comfort in This Immaculate Five-Bedroom Home on Hunters Edge, Eaglescliffe
Move straight into this beautifully presented, fully furnished five-bedroom detached home, ideally positioned on the highly sought-after Hunters Edge development in Eaglescliffe.
Built by Charles Church, the "Holborn" design offers a perfect balance of spacious living, high-quality finishes, and a flexible, modern layout which is ideal for families or professionals looking for a turnkey property.
The home is fully furnished throughout to a high standard and features a bright, open-plan kitchen, dining, and family area with contemporary appliances, perfect for modern living. There is also a separate, well sized dining room ideal for more formal meals or family gatherings, and a stylish lounge with high-end furnishings for relaxing in comfort. A practical utility room and convenient downstairs WC add to the property's functionality.
Upstairs, the generous master bedroom includes an en-suite shower room and built-in wardrobes. Four further well-proportioned bedrooms and a sleek, modern family bathroom complete the first floor.
Outside, the private, landscaped rear garden is designed for low maintenance and features composite decking along with a large pergola equipped with integrated electric lighting and heaters ideal for entertaining all year round. The property also benefits from a double external garage and driveway parking.
Located on a quiet, family-friendly estate, the home is close to top-rated schools, local amenities, and excellent transport links, including Eaglescliffe Station for easy commuting.
Whether you're relocating, seeking a stylish and comfortable home base, or simply want a high-quality furnished property without the hassle, this stunning home is ready for you to move straight in.
Kitchen/Breakfast/Family room (3.60 x 9.68 m - 11′10″ x 31′9″ ft)
Living room (3.91 x 5.45 m - 12′10″ x 17′11″ ft)
Dining room (3.16 x 3.73 m - 10′4″ x 12′3″ ft)
Bedroom One (3.49 x 3.97 m - 11′5″ x 13′0″ ft)
Bedroom Two (3.43 x 3.98 m - 11′3″ x 13′1″ ft)
Bedroom Three (2.79 x 3.46 m - 9′2″ x 11′4″ ft)
Bedroom Four (2.79 x 6.67 m - 9′2″ x 21′11″ ft)
Bedroom Five / Study (2.37 x 2.79 m - 7′9″ x 9′2″ ft)
.
Make Offer
EPC
Floorplan
360 Virtual Tour
Video Tour
Step Into Style and Comfort in This Immaculate Five-Bedroom Home on Hunters Edge, Eaglescliffe
Move straight into this beautifully presented, fully furnished five-bedroom detached home, ideally positioned on the highly sought-after Hunters Edge development in Eaglescliffe.
Built by Charles Church, the "Holborn" design offers a perfect balance of spacious living, high-quality finishes, and a flexible, modern layout which is ideal for families or professionals looking for a turnkey property.
The home is fully furnished throughout to a high standard and features a bright, open-plan kitchen, dining, and family area with contemporary appliances, perfect for modern living. There is also a separate, well sized dining room ideal for more formal meals or family gatherings, and a stylish lounge with high-end furnishings for relaxing in comfort. A practical utility room and convenient downstairs WC add to the property's functionality.
Upstairs, the generous master bedroom includes an en-suite shower room and built-in wardrobes. Four further well-proportioned bedrooms and a sleek, modern family bathroom complete the first floor.
Outside, the private, landscaped rear garden is designed for low maintenance and features composite decking along with a large pergola equipped with integrated electric lighting and heaters ideal for entertaining all year round. The property also benefits from a double external garage and driveway parking.
Located on a quiet, family-friendly estate, the home is close to top-rated schools, local amenities, and excellent transport links, including Eaglescliffe Station for easy commuting.
Whether you're relocating, seeking a stylish and comfortable home base, or simply want a high-quality furnished property without the hassle, this stunning home is ready for you to move straight in.
Kitchen/Breakfast/Family room (3.60 x 9.68 m - 11′10″ x 31′9″ ft)
Living room (3.91 x 5.45 m - 12′10″ x 17′11″ ft)
Dining room (3.16 x 3.73 m - 10′4″ x 12′3″ ft)
Bedroom One (3.49 x 3.97 m - 11′5″ x 13′0″ ft)
Bedroom Two (3.43 x 3.98 m - 11′3″ x 13′1″ ft)
Bedroom Three (2.79 x 3.46 m - 9′2″ x 11′4″ ft)
Bedroom Four (2.79 x 6.67 m - 9′2″ x 21′11″ ft)
Bedroom Five / Study (2.37 x 2.79 m - 7′9″ x 9′2″ ft)
.
Features
Specification
- Detached house
- 5 Bedroom
- 2 Bathroom
- 2 Receptions
- Yes Parking
- 0 sqm
- Yes Garden
- No Pets
- Detached house
- Yes Parking
- 0 sqm
Map
Presented By
JBrown International


