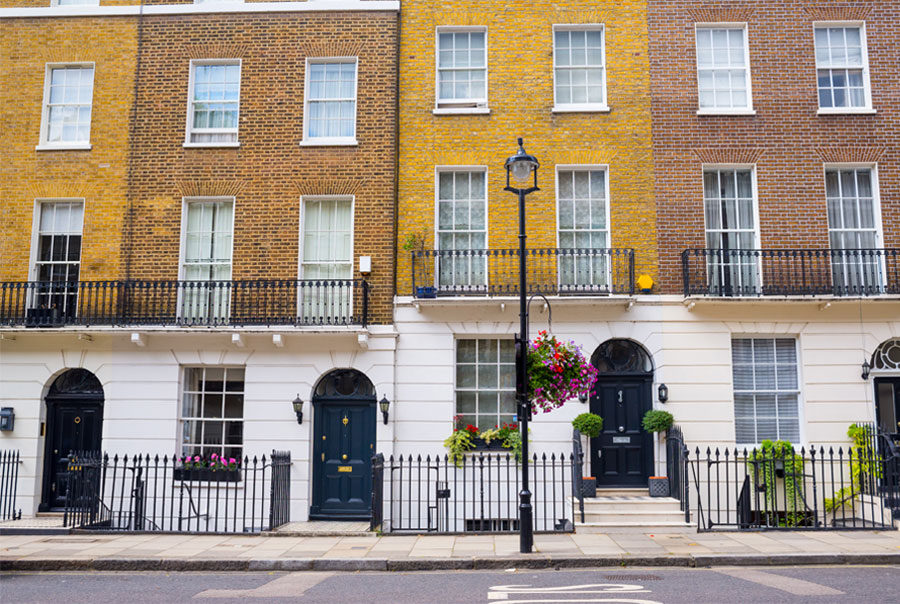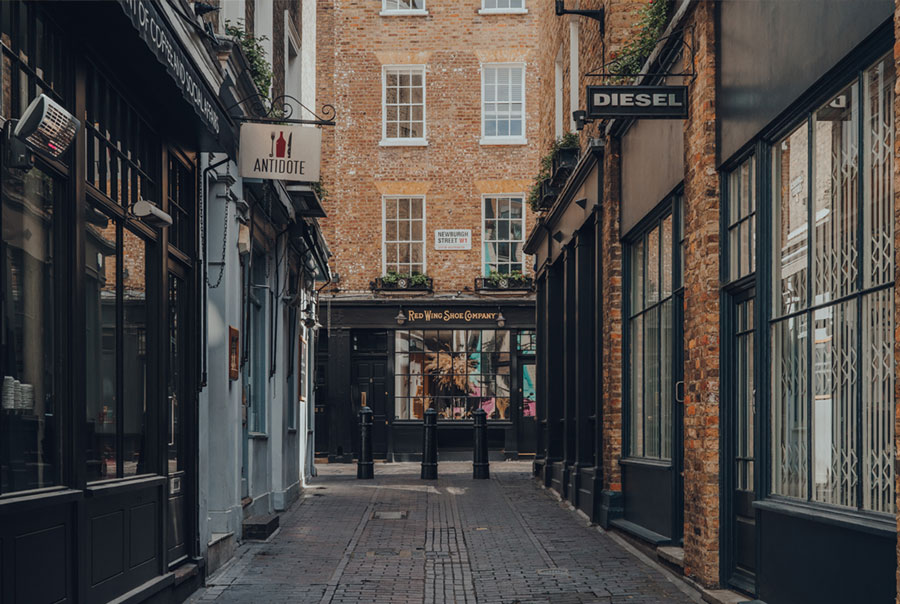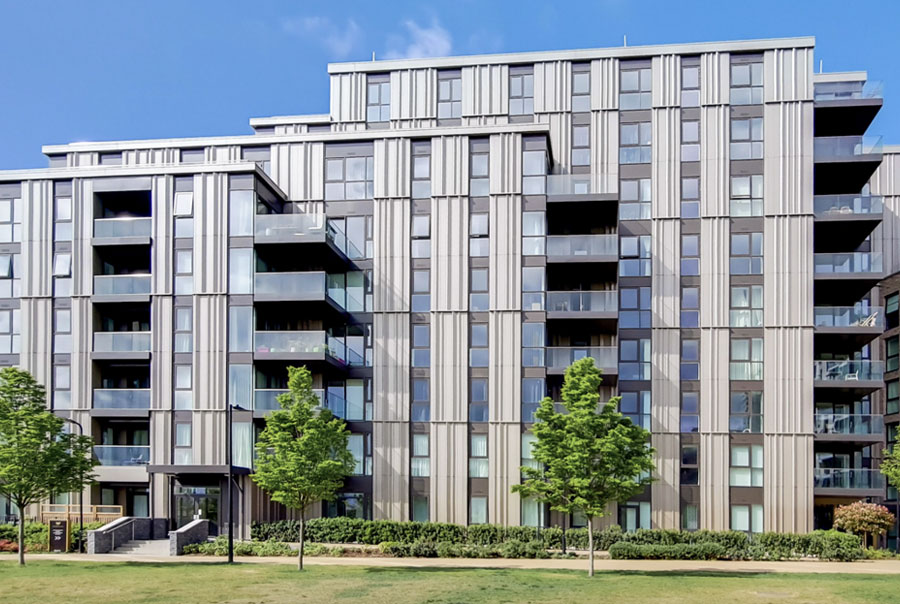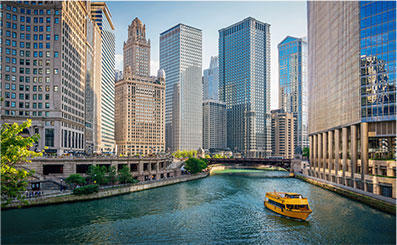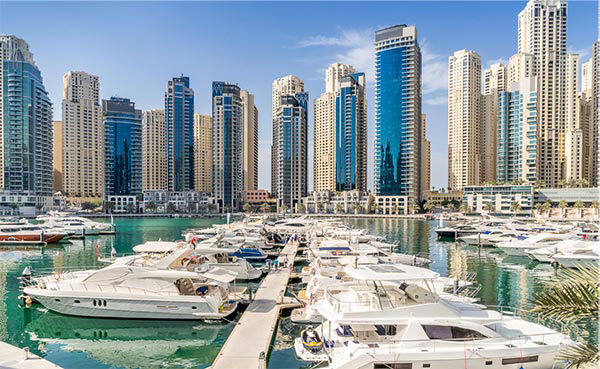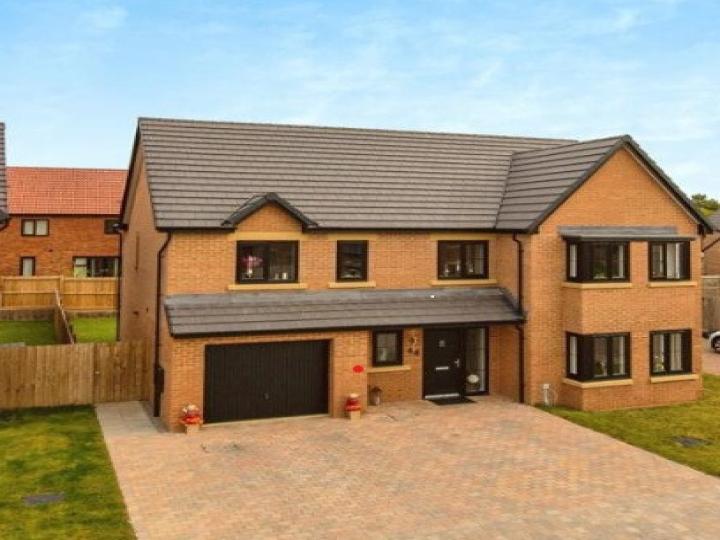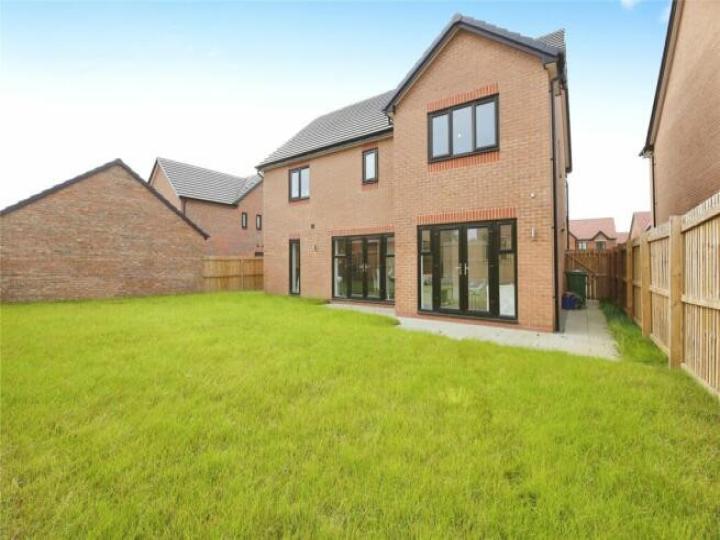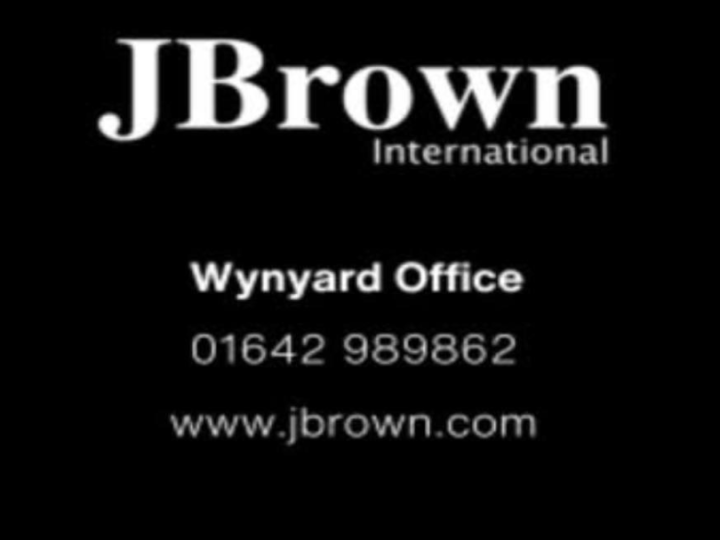Description
Wynyard, Stoney Wood Drive, TS22
This beautifully presented family home, built by Bellway in 2023, has been enhanced with a host of premium upgrades.
Set in the highly sought-after Wynyard area, the property offers generous living space, high-spec finishes, and an ideal layout for modern family life.
The heart of the home is the open-plan kitchen and snug, featuring a central island and quality integrated appliances. It is perfect for entertaining or relaxed family time.
Two spacious reception rooms provide versatile living areas, while upstairs you'll find two impressive en-suite bedrooms, a stylish family bathroom, and well-proportioned additional bedrooms.
Outside, the home benefits from a double driveway and garage, offering ample off-street parking.
With excellent local amenities nearby and easy access to the A19, this property combines convenience, space, and comfort in one of the North East's most desirable postcodes.
Lounge (5.50 x 3.8 m - 18′1″ x 12′6″ ft)
Family Room (3.46 x 3.16 m - 11′4″ x 10′4″ ft)
Utility (1.75 x 1.61 m - 5′9″ x 5′3″ ft)
Bedroom One (4.20 x 3.80 m - 13′9″ x 12′6″ ft)
Bedroom Two (5.19 x 4.66 m - 17′0″ x 15′3″ ft)
Bedroom Three (4.70 x 2.92 m - 15′5″ x 9′7″ ft)
Bedroom Four (3.90 x 2.93 m - 12′10″ x 9′7″ ft)
.
Make Offer
EPC
Floorplan
360 Virtual Tour
Video Tour
This beautifully presented family home, built by Bellway in 2023, has been enhanced with a host of premium upgrades.
Set in the highly sought-after Wynyard area, the property offers generous living space, high-spec finishes, and an ideal layout for modern family life.
The heart of the home is the open-plan kitchen and snug, featuring a central island and quality integrated appliances. It is perfect for entertaining or relaxed family time.
Two spacious reception rooms provide versatile living areas, while upstairs you'll find two impressive en-suite bedrooms, a stylish family bathroom, and well-proportioned additional bedrooms.
Outside, the home benefits from a double driveway and garage, offering ample off-street parking.
With excellent local amenities nearby and easy access to the A19, this property combines convenience, space, and comfort in one of the North East's most desirable postcodes.
Lounge (5.50 x 3.8 m - 18′1″ x 12′6″ ft)
Family Room (3.46 x 3.16 m - 11′4″ x 10′4″ ft)
Utility (1.75 x 1.61 m - 5′9″ x 5′3″ ft)
Bedroom One (4.20 x 3.80 m - 13′9″ x 12′6″ ft)
Bedroom Two (5.19 x 4.66 m - 17′0″ x 15′3″ ft)
Bedroom Three (4.70 x 2.92 m - 15′5″ x 9′7″ ft)
Bedroom Four (3.90 x 2.93 m - 12′10″ x 9′7″ ft)
.
Features
Specification
- Detached house
- 4 Bedroom
- 3 Bathroom
- 1 Receptions
- Yes Parking
- 189 sqm
- Yes Garden
- No Pets
- Detached house
- Yes Parking
- 189 sqm
Map
Presented By
JBrown International


