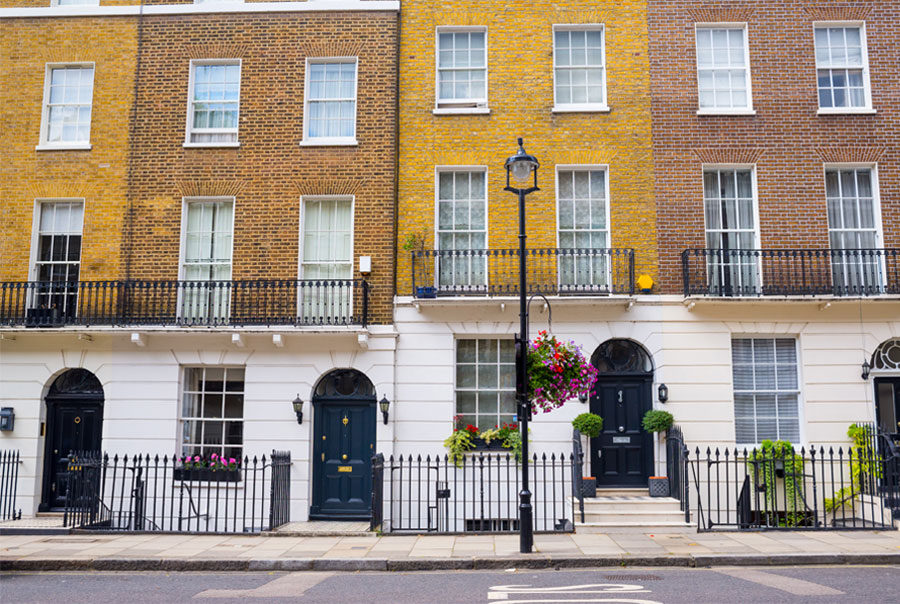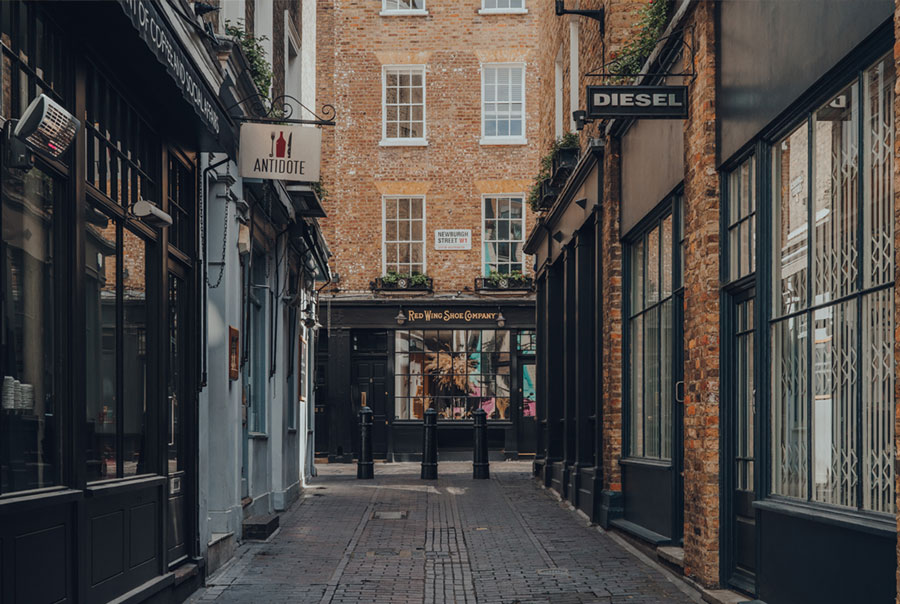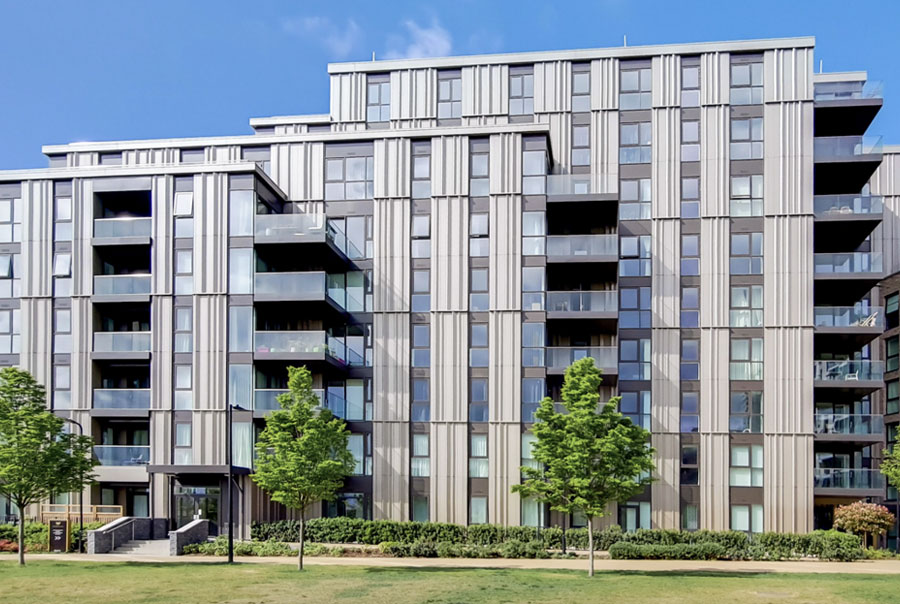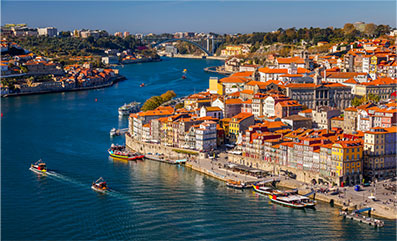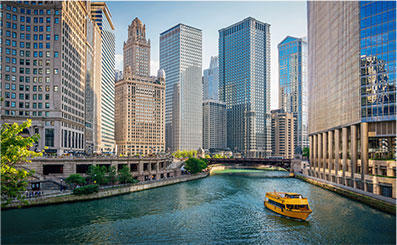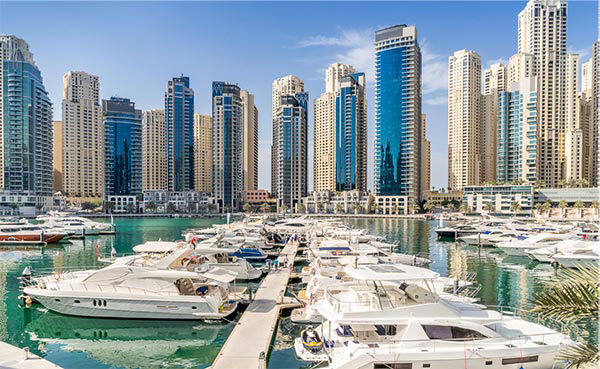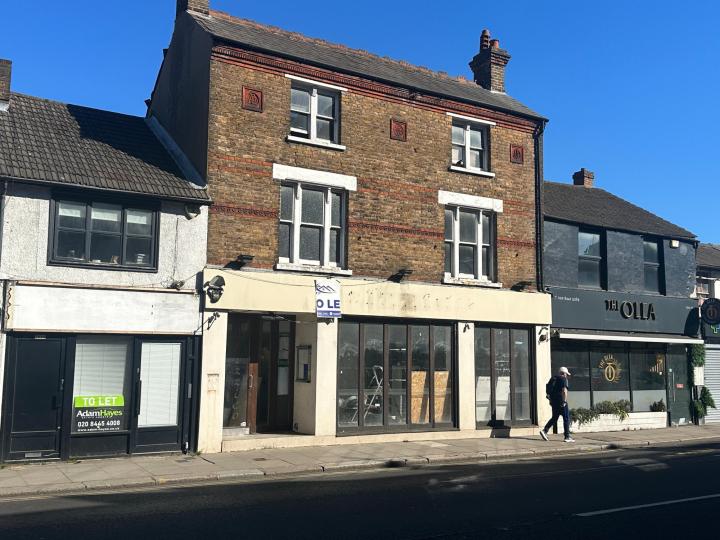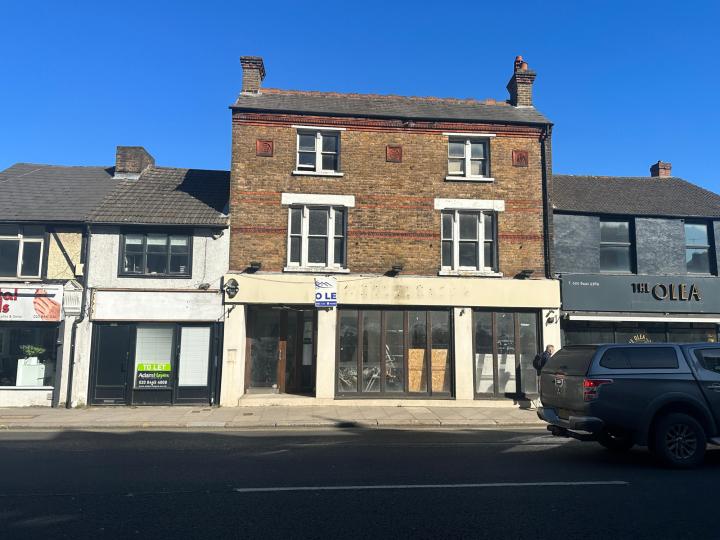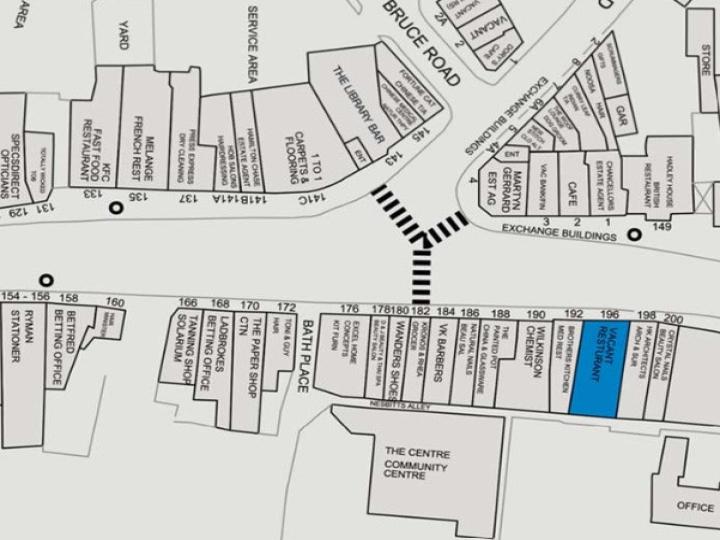Description
High Street
Lon, High Street, EN5
JBrown is proud to present an attractive mid-terraced building that comprises a ground floor restaurant and a basement store, along with internal and separate rear access from Nesbitts Alley to ancillary accommodation on the first and second floors.
The property is conveniently located near the junction with St Albans Road, surrounded by a variety of restaurants and cafés, as well as multiple retailers and The Spire's Shopping Centre. High Barnet Underground Station (Northern Line) and the Barnet College Wood Street Campus are both within easy walking distance. Barnet lies approximately 10 miles north of central London, benefiting from excellent road access to the M25 (Junction 23) and the A1(M) (Junction 1).
Planning permission is in place (ref: 23/2311/FUL).
Accommodation Details:
Ground Floor Commercial Space
- Gross Frontage: 29'11”
- Internal Width: 29'2” (maximum), narrowing at the rear
- Built Depth: 61'8”
- Gross Internal Area (GIA): Approximately 1,700 sq ft
Basement Store
- GIA: Approximately 175 sq ft
First Floor Ancillary
- GIA: Approximately 1,000 sq ft
Second Floor Ancillary
- GIA: Approximately 380 sq ft, including WC and shower
Total GIA: Approximately 3,255 sq ft
The property is offered as freehold with vacant possession.
.
Make Offer
EPC
Floorplan
360 Virtual Tour
Video Tour
JBrown is proud to present an attractive mid-terraced building that comprises a ground floor restaurant and a basement store, along with internal and separate rear access from Nesbitts Alley to ancillary accommodation on the first and second floors.
The property is conveniently located near the junction with St Albans Road, surrounded by a variety of restaurants and cafés, as well as multiple retailers and The Spire's Shopping Centre. High Barnet Underground Station (Northern Line) and the Barnet College Wood Street Campus are both within easy walking distance. Barnet lies approximately 10 miles north of central London, benefiting from excellent road access to the M25 (Junction 23) and the A1(M) (Junction 1).
Planning permission is in place (ref: 23/2311/FUL).
Accommodation Details:
Ground Floor Commercial Space
- Gross Frontage: 29'11”
- Internal Width: 29'2” (maximum), narrowing at the rear
- Built Depth: 61'8”
- Gross Internal Area (GIA): Approximately 1,700 sq ft
Basement Store
- GIA: Approximately 175 sq ft
First Floor Ancillary
- GIA: Approximately 1,000 sq ft
Second Floor Ancillary
- GIA: Approximately 380 sq ft, including WC and shower
Total GIA: Approximately 3,255 sq ft
The property is offered as freehold with vacant possession.
.
Features
Specification
- Commercial
- Studio Bedroom
- 1 Bathroom
- 0 Receptions
- No Parking
- 302 sqm
- No Garden
- No Pets
- Commercial
- No Parking
- 302 sqm
Map
Presented By
JBrown International


