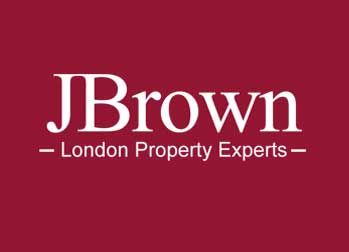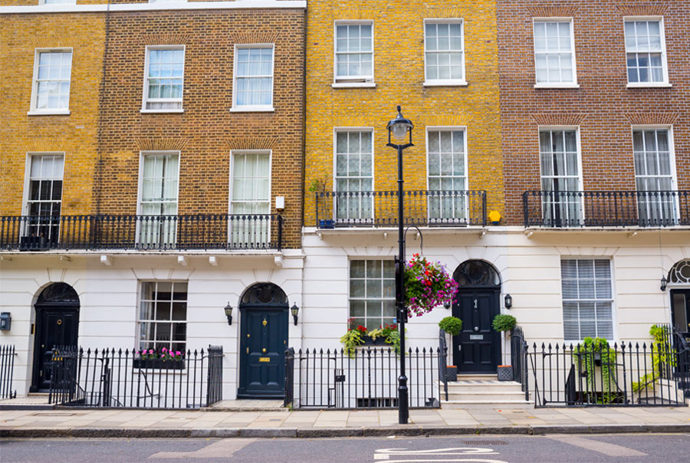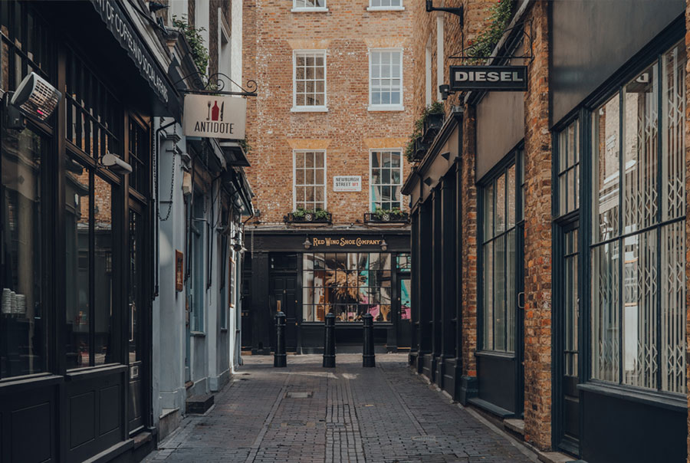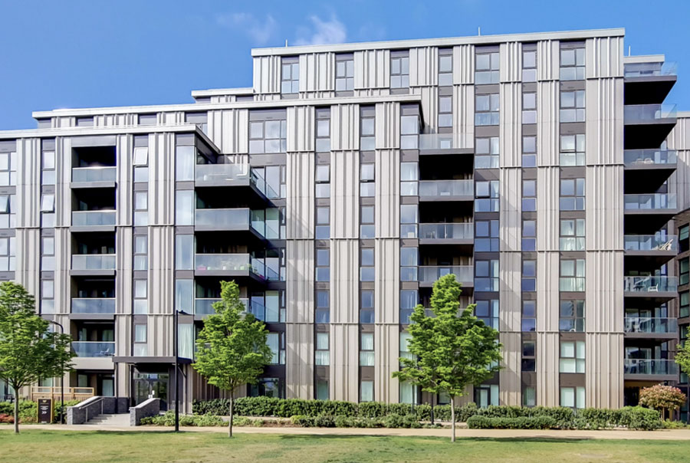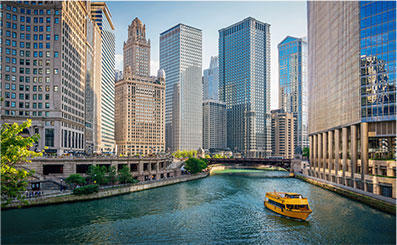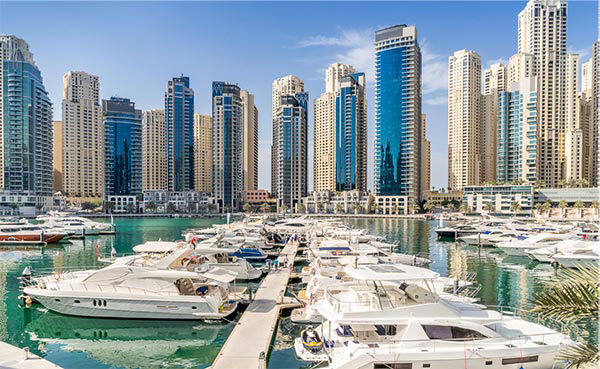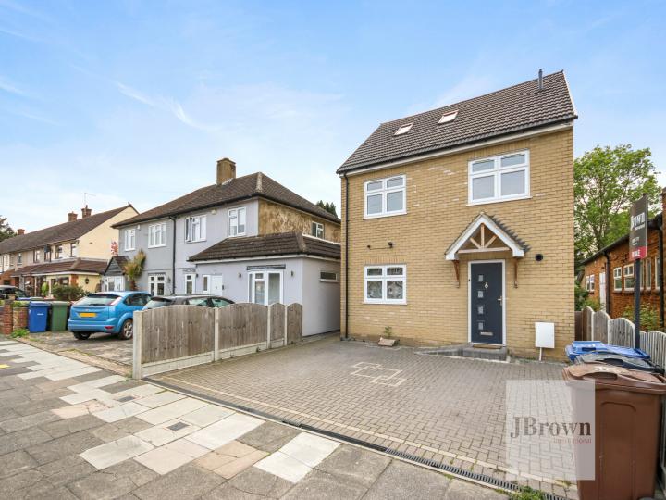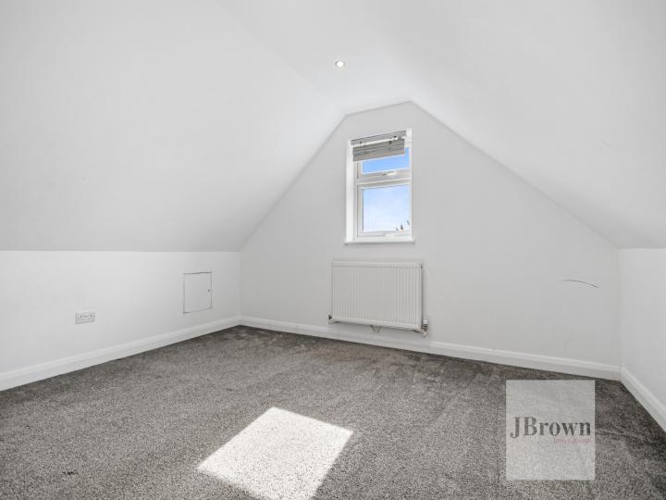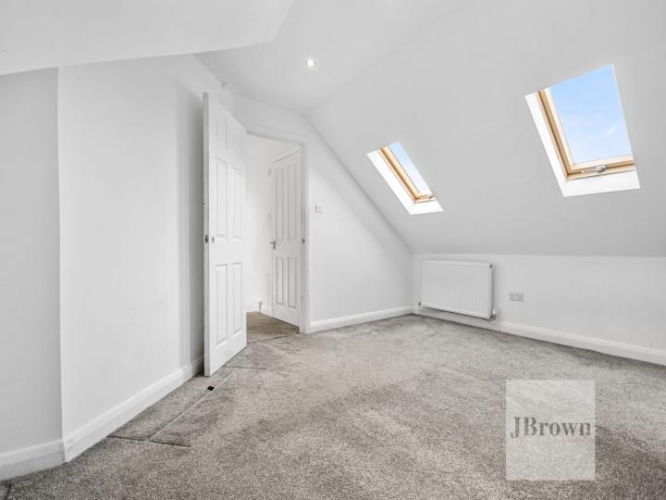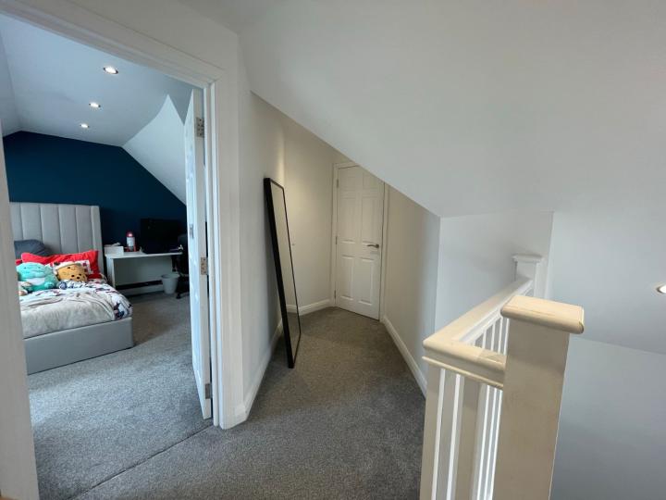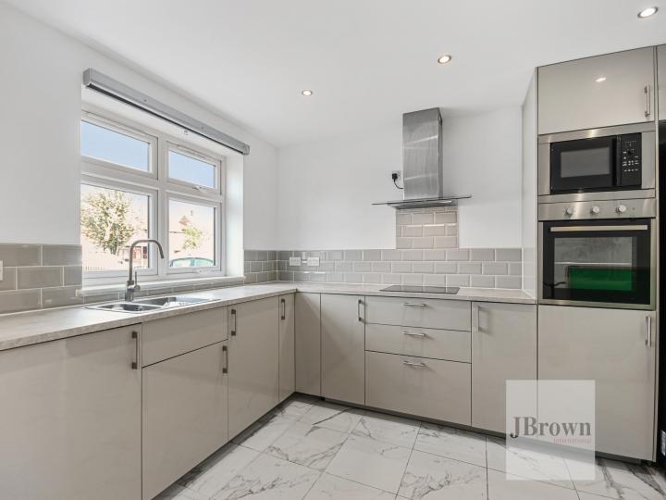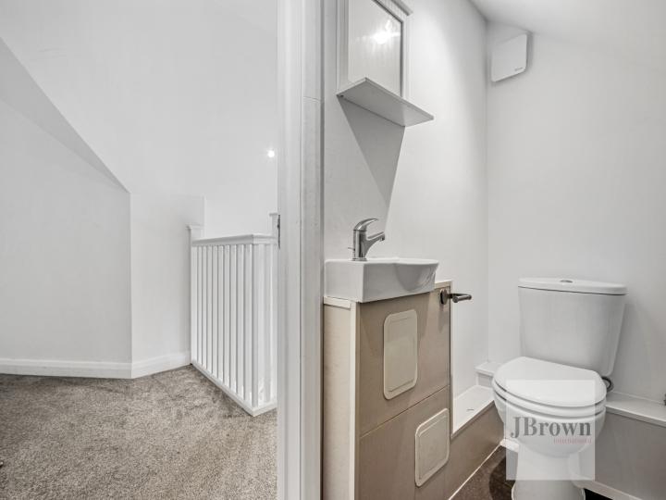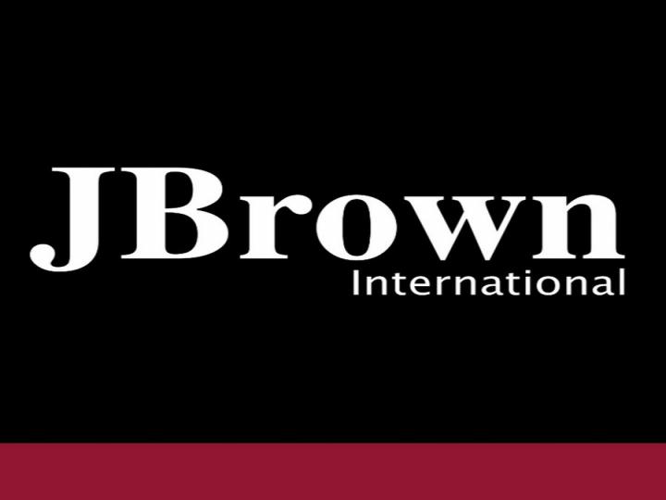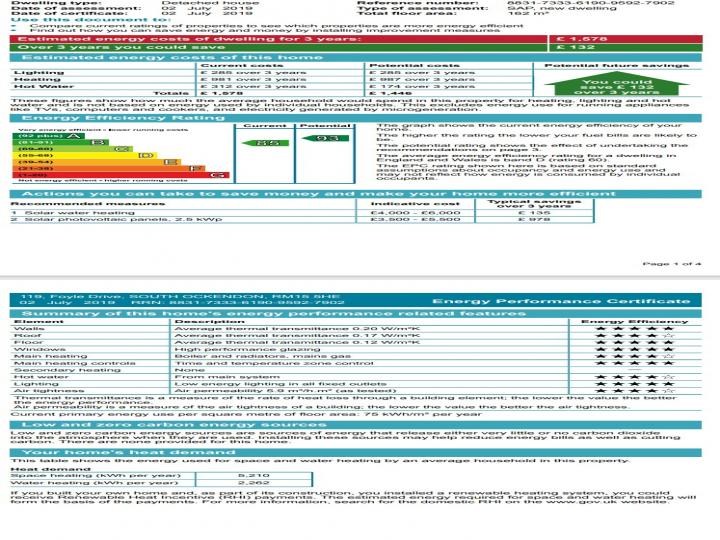Description
Foyle Drive
South Ockendon, South Ockendon, RM15
🌟 HOUSE SHARE – AVAILABLE SEPTEMBER 🌟
South Ockendon | £650 PCM (Bills Included)
Spacious double bedroom on the top floor
Modern shared kitchen & dining area
Shared bathroom, off-street parking, double glazing, central heating
Bills included: Gas, Electric, Water, Council Tax, Wi-Fi
Great location near shops, transport links, and local amenities
Kitchen (5.7 x 3.4 m - 18′8″ x 11′2″ ft)
Fitted kitchen,
Built in Induction hob,
Built in Oven and Microwave,
Stainless steel double basin sink with mixer tap,
Porcelain tiled flooring throughout,
Ceiling spotlight
Hallway (6 x 2.1 m - 19′8″ x 6′11″ ft)
Ground floor entrance,
Laminate Flooring, Ceiling spotlight.
Garden (14.7 x 5.9 m - 48′3″ x 19′4″ ft)
Immediate patio to grass area, Ceiling spotlight.
Ground floor WC (0.8 x 2.1 m - 2′7″ x 6′11″ ft)
Low flush WC,
Porcelain tiled flooring,
Combi boiler, Ceiling spotlight.
1st Floor hallway (2.9 x 3 m - 9′6″ x 9′10″ ft)
Carpeted throughout, Ceiling spotlight.
Main bathroom (1.9 x 2.7 m - 6′3″ x 8′10″ ft)
Bathtub,
Low flush WC,
Wall mounted sink,
Overhead shower head,
Porcelain tiled throughout floor to wall,
Ceiling spotlight.
.
Make Offer
EPC
Floorplan
360 Virtual Tour
Video Tour
🌟 HOUSE SHARE – AVAILABLE SEPTEMBER 🌟
South Ockendon | £650 PCM (Bills Included)
Spacious double bedroom on the top floor
Modern shared kitchen & dining area
Shared bathroom, off-street parking, double glazing, central heating
Bills included: Gas, Electric, Water, Council Tax, Wi-Fi
Great location near shops, transport links, and local amenities
Kitchen (5.7 x 3.4 m - 18′8″ x 11′2″ ft)
Fitted kitchen,
Built in Induction hob,
Built in Oven and Microwave,
Stainless steel double basin sink with mixer tap,
Porcelain tiled flooring throughout,
Ceiling spotlight
Hallway (6 x 2.1 m - 19′8″ x 6′11″ ft)
Ground floor entrance,
Laminate Flooring, Ceiling spotlight.
Garden (14.7 x 5.9 m - 48′3″ x 19′4″ ft)
Immediate patio to grass area, Ceiling spotlight.
Ground floor WC (0.8 x 2.1 m - 2′7″ x 6′11″ ft)
Low flush WC,
Porcelain tiled flooring,
Combi boiler, Ceiling spotlight.
1st Floor hallway (2.9 x 3 m - 9′6″ x 9′10″ ft)
Carpeted throughout, Ceiling spotlight.
Main bathroom (1.9 x 2.7 m - 6′3″ x 8′10″ ft)
Bathtub,
Low flush WC,
Wall mounted sink,
Overhead shower head,
Porcelain tiled throughout floor to wall,
Ceiling spotlight.
.
Features
Specification
- Detached house
- 1 Bedroom
- 1 Bathroom
- 0 Receptions
- Yes Parking
- 0 sqm
- Yes Garden
- No Pets
- Detached house
- Yes Parking
- 0 sqm
Map
Presented By
JBrown International
