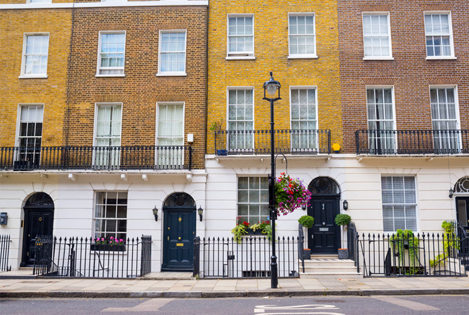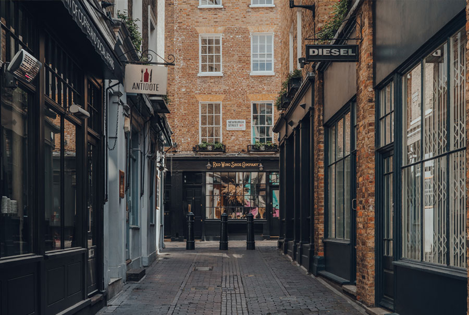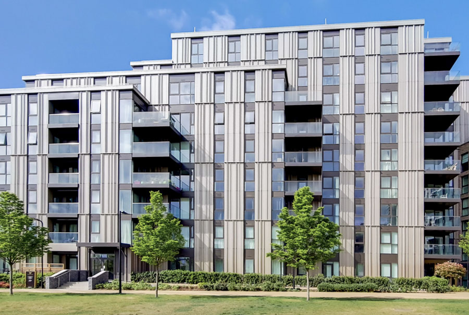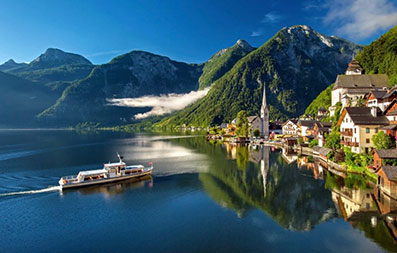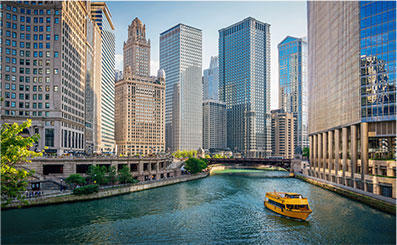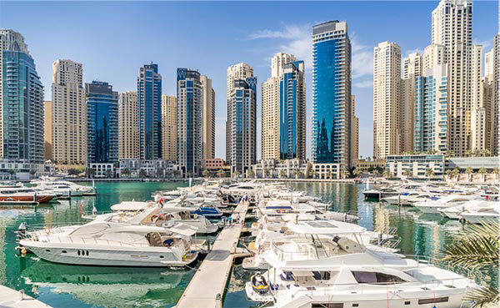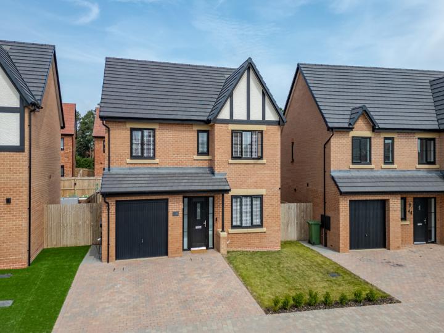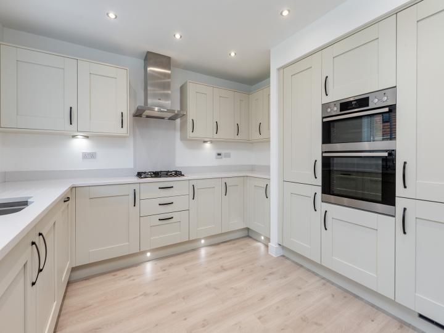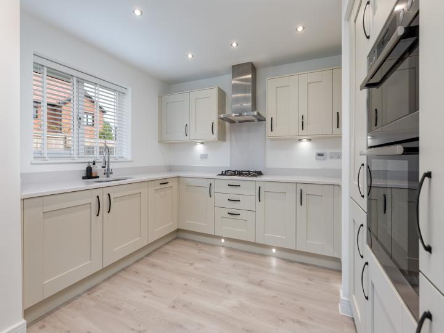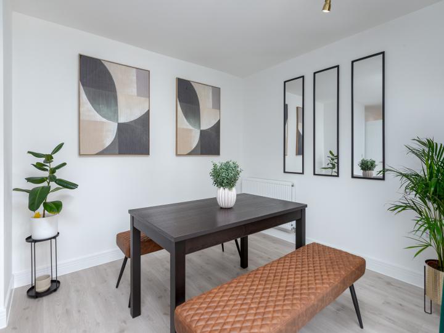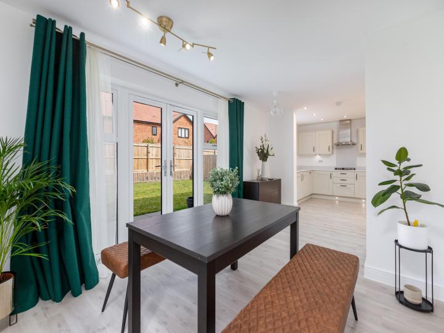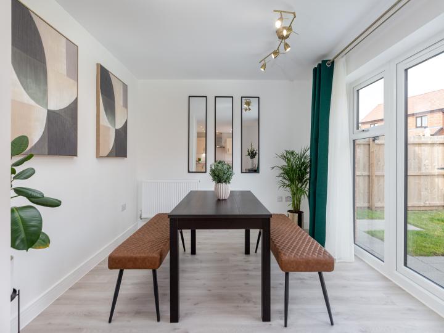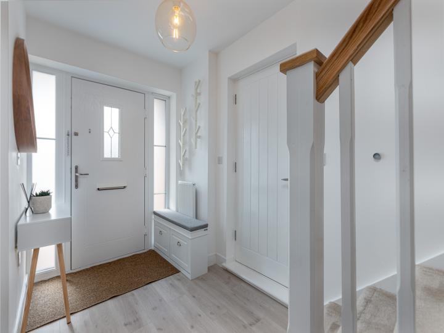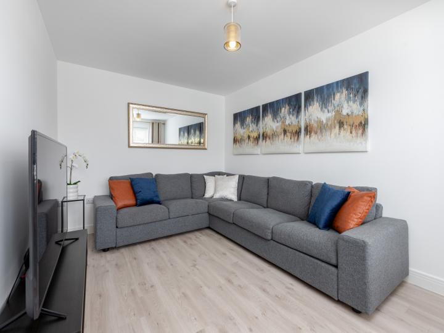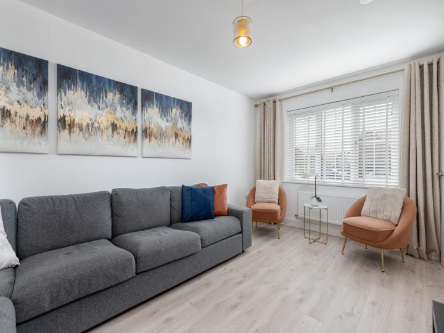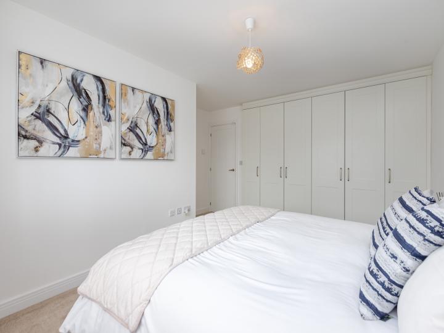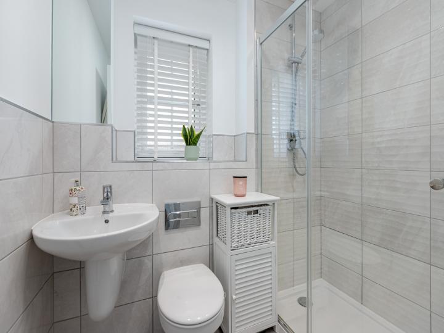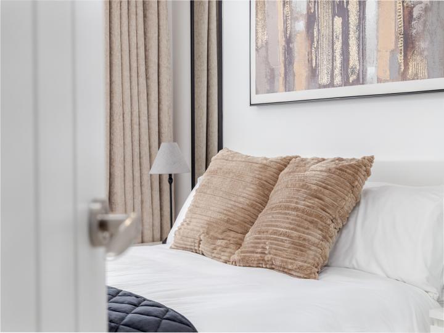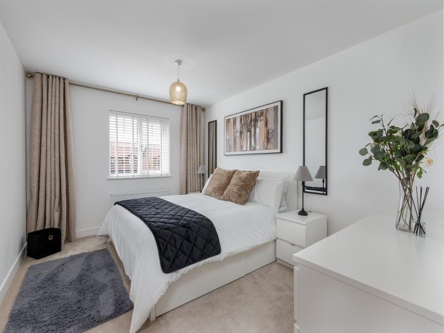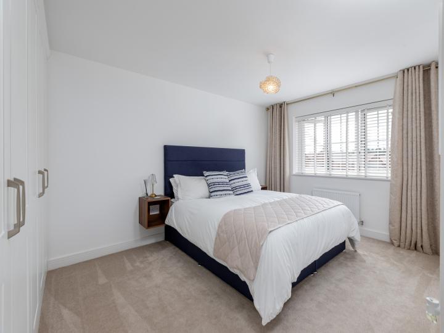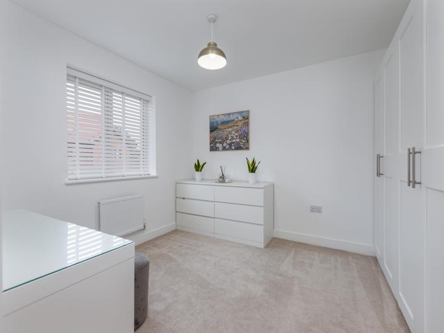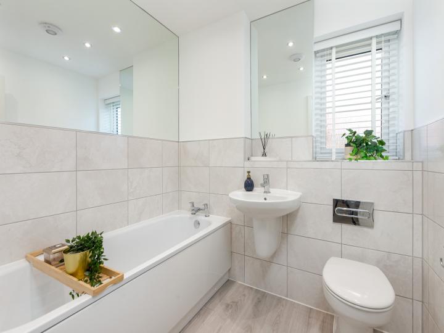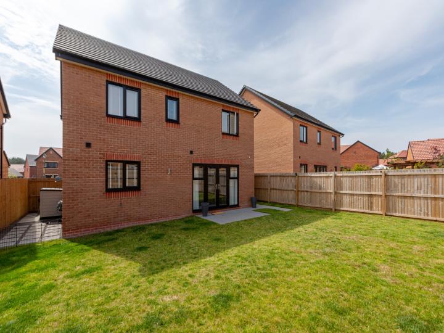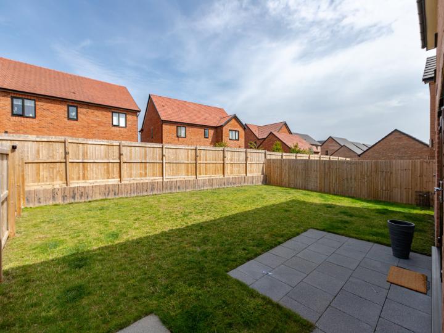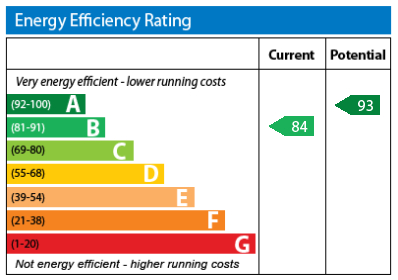This beautifully presented family home, built by Bellway in 2023 to the sought-after Maple design, is set within the prestigious Wynyard Woods development. Just two years old, it still feels like new – offering modern luxury throughout and turn-key convenience, without the additional costs often associated with brand-new homes. With the rare benefit of being chain free, this property is ready for immediate occupation.
Designed with modern family life in mind, the home offers generous living space, high-spec finishes, and a versatile layout.
At the heart of the property is the stylish open-plan kitchen, dining and family area, a contemporary hub ideal for both relaxed family living and entertaining. The lounge is bright and modern, providing the perfect space for relaxing.
Upstairs, the principal bedroom benefits from its own en-suite bathroom, while three further well-proportioned bedrooms are served by a sleek, modern family bathroom.
Externally, the home features a double driveway and garage, together with a private rear garden offering a secure and tranquil outdoor space – ideal for children, pets, and entertaining.
Located in the heart of Wynyard Woods, this property is just a five-minute walk from the Outstanding-rated Wynyard Primary School and a ten-minute stroll (or a few minutes by car) to the village. Beyond, residents enjoy the lifestyle and prestige of the wider Wynyard Estate, with its woodland walks, Wynyard Hall, Wynyard Golf Club, boutique shops, gastro pub, café, pharmacy and more. Excellent road links via the A19, A689 and A1 provide easy connections to Durham, Newcastle and Middlesbrough.
Chain free, modern and turn-key. A stylish home ready to move into, in one of the North East’s most prestigious addresses.
Please contact JBrown Wynyard Office on 01642 989862

